
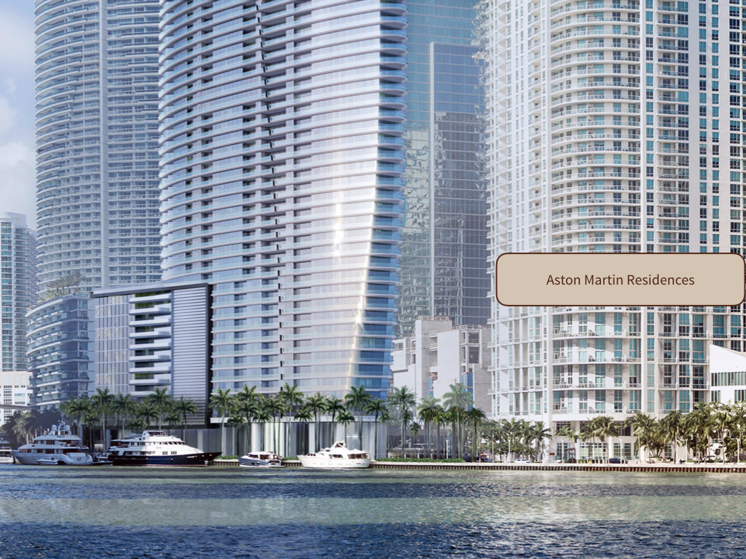
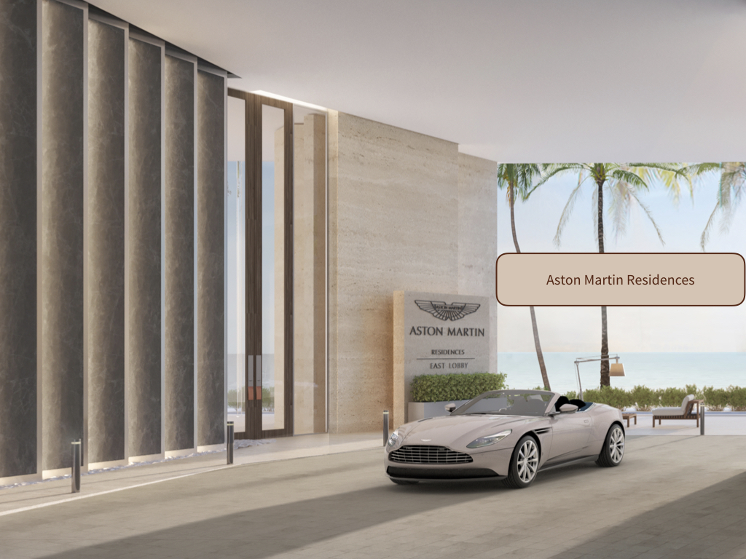

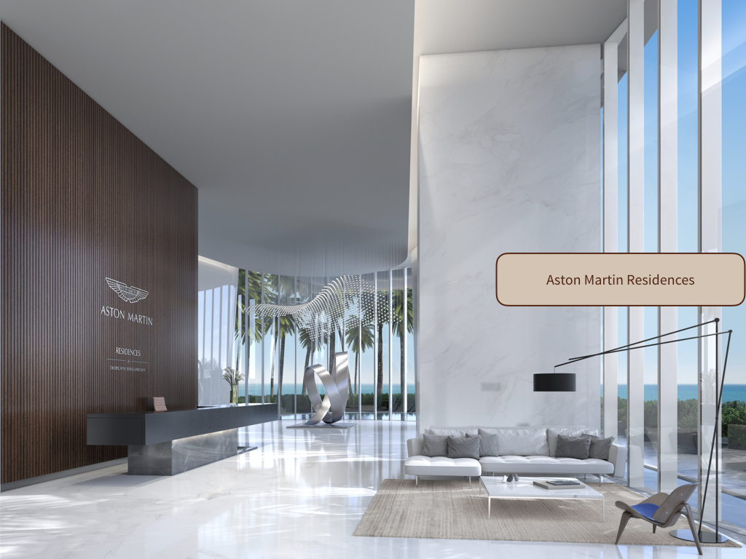
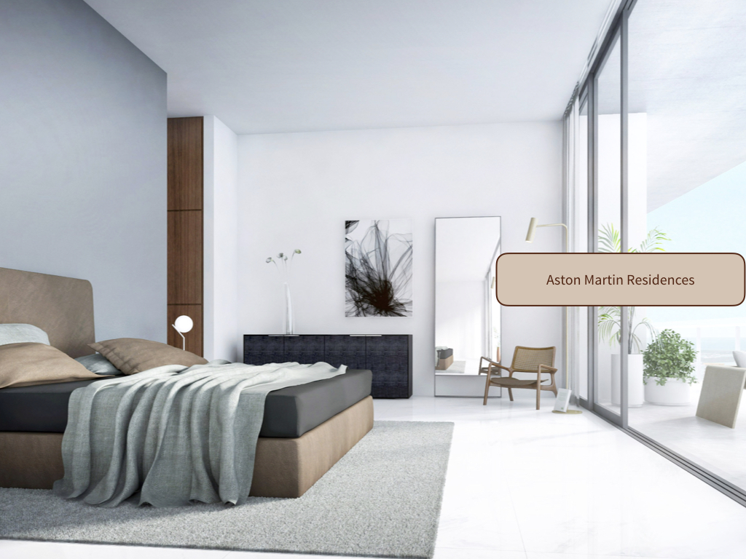
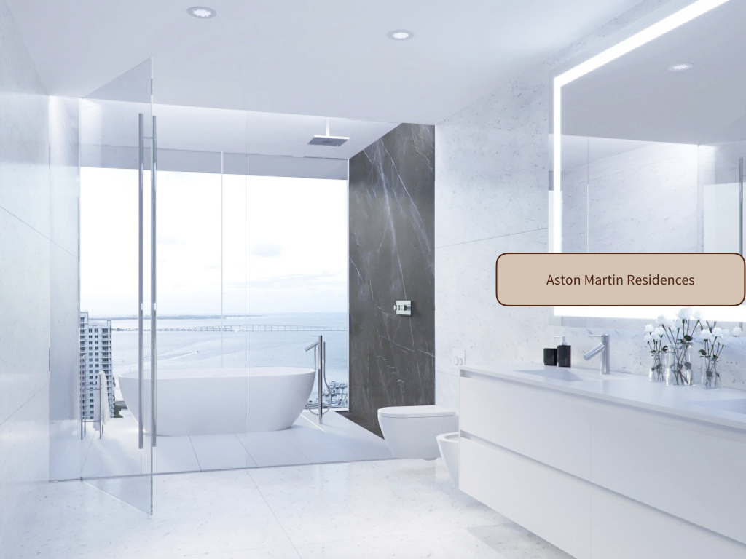
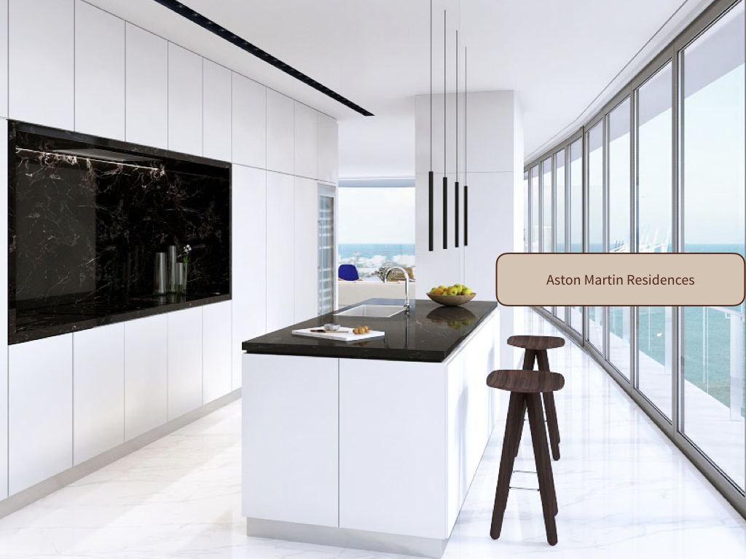

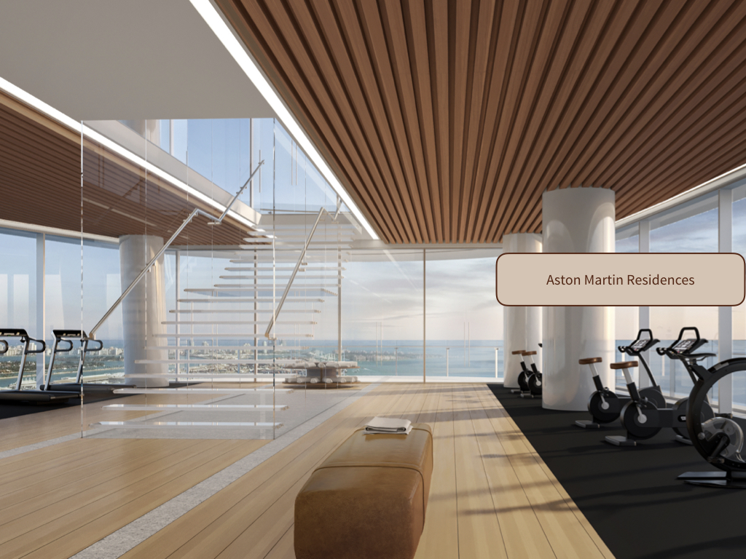

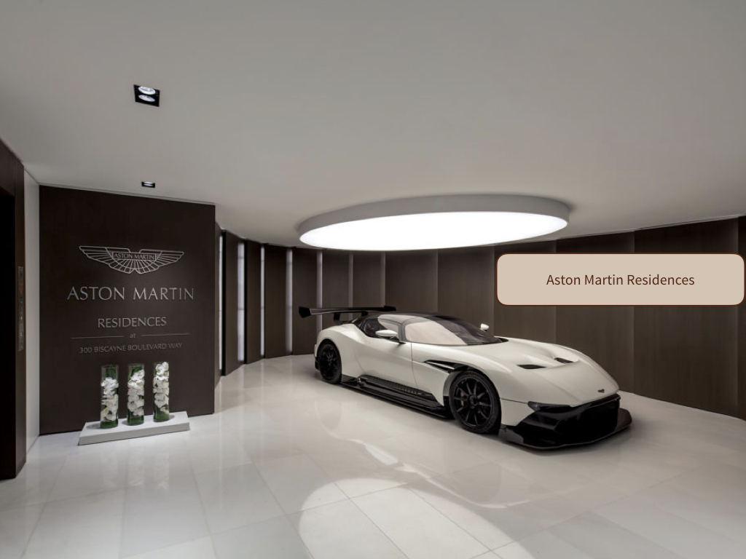
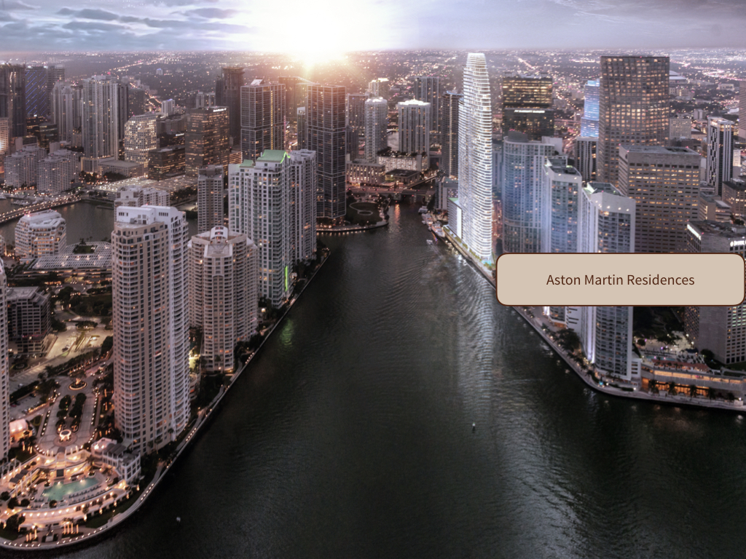
Aston Martin's first exclusively branded residential high rise with an estimated delivery in 2022. Interiors are inspired by the brand's 105 year history, DNA and esthetic through subtle details and craftsmanship while taking into consideration Miami's tropical and exciting environment. The panoramic residential only tower will be over 800' as the tallest condominium tower south of NYC with 391 units, over 42,000 sq ft of sky amenities and timeless finishes.
TYPES
LEVEL 15 THROUGH 45
Unit 01 4 - 5 bedroom + den / 5.5 bath 4,204 - 4,265 sq ft (panoramic view) private elevator
Unit 02 3 bedroom / 3.5 bath 2,807 sq ft (flow thru, water & city views) private elevator
Unit 03 3 bedroom + den + staff quarters / 4.5 bath 3,270 sq ft (flow thru, water & city views) private elevator
Unit 04 4 bedroom + den + staff quarters / 5.5 bath 3,730 sq ft (flow thru, water & city views) private elevator
Unit 05 2 bedroom + den / 3.5 bath 1,805 sq ft (water view only) shared elevator
Unit 06 1 - 2 bedroom / 1.5 - 2.5 bath 1,079 - 1,466 sq ft (water view only) shared elevator
Unit 07 2 bedroom + den / 3 bath 2,248 sq ft (city view only) private elevator
Unit 08 1 bedroom / 1.5 bath 872 sq ft (city view only) shared elevator
Unit 09 2 bedroom + den / 2.5 bath 1,690 sq ft (city view only) shared elevator
LEVEL 56 THROUGH 62
Penthouse 01 - 07 4 bedroom + den + staff quarters / 5 - 6.5 bath / up to 2 powder rooms + gym, pool, summer kitchen, 2 terraces 11,030 - 12,133 sq ft (panoramic view) 2 private elevators, foyer
LEVEL 63 THROUGH 65
Upper Penthouse 08 6 bedroom + den + staff quarters / 7 bath / 3 powder room + gym, spa, studio, pool, summer kitchen, 2 terraces 23,697 sq ft (panoramic view) 2 private elevators, foyer, service hall
Includes Vulcan, only 23 in the world
Inventory subject to availability
PRICE
Pre-Construction
$822,000 - $62,000,000
Subject to change
MAINTENANCE RANGE
N/A – project delivers 2021
Pending Condo Association, market price and square feet
FEATURES
Kitchens with Gaggenau appliances, Bulthaup cabinetry, bathrooms of luxury, Marble floors, 10 ft ceilings/12 ft ceilings penthouse, floor to ceiling windows and sliding glass doors throughout, private balconies finished with porcelain flooring and glass railings
AMENITIES
Full Service building with concierge and hospitality-inspired services, Digital connection to concierge and amenities, Super Yacht Marina facilities, 24-hour valet and self parking options, Charging station for electric cars, Bicycle and private storage spaces, Hi-speed elevators and dedicated service elevators
Level 55
Infinity pool, Cabanas, Sky bar and lounge, Concierge, Grand salon, Private dining room, State-of-the-art chef's kitchen, catering kitchen
Level 54
Fitness center (upper level), Virtual golf, Movie theaters 1 & 2
Level 53
Fitness center (lower level), Spinning room, Boxing room, Spa lobby/shop & lounge, Spa treatment suites/steam room/sauna/meditation room, Beauty salon, Barber station
Leve 52
Curated art gallery, Business centre, Conference room, Kids playroom, Teen centre, Game room, Vending area
NEARBY
Brickell City Centre, Perez Art Museum Miami, Frost Museum of Science, Adrienne Arsht Center for the Performing Arts, Bayside Marketplace, Museum Park
